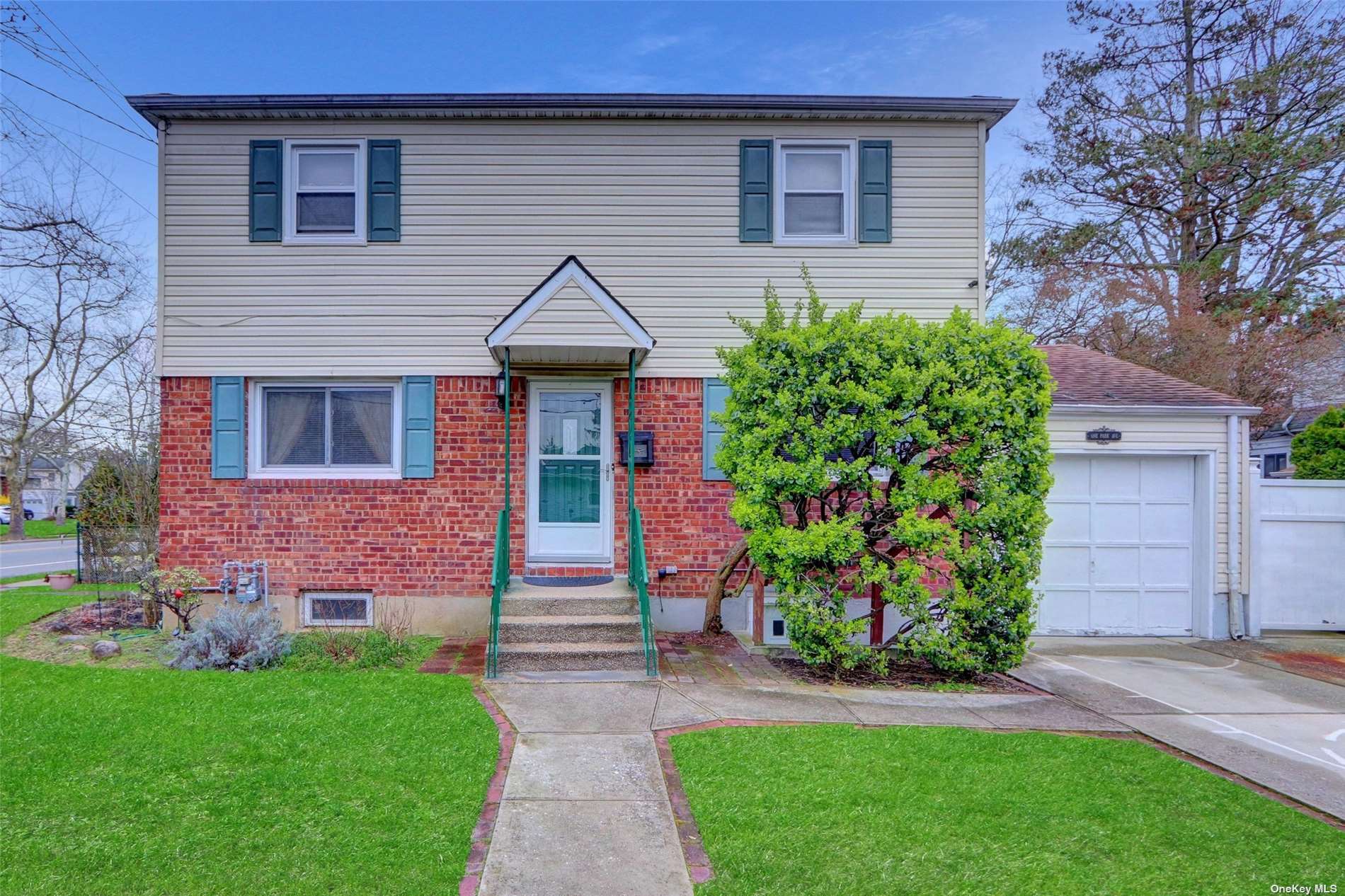$699,000
1 Park Avenue, Malverne, NY 11565
Total Taxes: $11,262
Status: Available
Status: Available

MLS#:
3541988
- Style: Colonial
- Rooms: 6
- Bedrooms: 3
- Baths: 2 Full
- Basement: Full, Partially Finished, Walk-Out Access
- Parking: Private, Attached, 1 Car Attached, Covered, Driveway, Garage, Off Street, Storage
- Schools: Valley Stream - 13
- Community Features: Park, Near Public Transportation
- Total Taxes: $11,262
- Lot Size: 40x80
- Lot Sqft: 3360
- Apx. Year Built: 1958
Very Low $10,242.02 Total Taxes with the $1,019.98 Basic Star!!! Welcome to 1 Park Avenue, Malverne. As you enter this center entrance Colonial you will be in the foyer with a very deep closet, to the right is the spacious living room, to the left is the nice size dining room, and then the new custom kitchen with 42" cabinets, all new stainless steel appliances and quartz counters, as well as an updated full bath. As you ascend the staircase, you will be at the second floor landing with a window and closet. On this floor is the primary bedroom as well as the two additional family bedrooms and the updated full bath. There are ample closets in all three bedrooms. Above the bedroom level is the attic storage space. The basement is full and features a legal outside entrance as well as a laundry & utility room. This home has gas heating, gas on demand wall mounted hot water and gas cooking. There is a one car attached electric eye opener garage with a double wide driveway and storage loft. The garage also features a legal sliding door to the patio so if it rains, the party can be moved into the garage not the house. There is a whole house water filtration system, thermal pane windows, hardwood floors throughout (including under the bedroom carpeting), a private patio and sheds is included. Walk to the Westwood LIRR Station and the Westwood Park.
Floor Plan
- Basement: Additional
- First: Additional
- Second: Additional
- Third: Additional
Interior/Utilities
- Interior Features: Private Roof, Den/Family Room, Formal Dining Room, Entrance Foyer, Granite Counters, Storage
- Approx Interior Sqft: 1200
- Fireplace: 1
- Windows: Double Pane Windows, Insulated Windows
- Appliances: Dishwasher, Microwave, Oven, Refrigerator, Water Purifier Owned, ENERGY STAR Qualified Dishwasher, ENERGY STAR Qualified Refrigerator, ENERGY STAR Qualified Stove, ENERGY STAR Qualified Water Heater
- Heating: Natural Gas, Hot Water
- Heat Zones: 1
- A/C: Window Unit(s)
- Water: Public
- Sewer: Sewer
- # Floors in Unit: Two
Exterior/Lot
- Construction: Brick, Frame, Vinyl Siding
- Parking: Private, Attached, 1 Car Attached, Covered, Driveway, Garage, Off Street, Storage
- Lot Features: Corner Lot, Level, Near Public Transit
- ExteriorFeatures: Private Entrance
- Porch/Patio: Patio
Room Information
- Rooms: 6
- Bedrooms: 3
- Baths: 2 Full/0 Half
- # Kitchens: 1
Financial
- Total Taxes: $11,262
- Exclusions: Dryer, Washer

